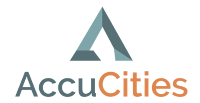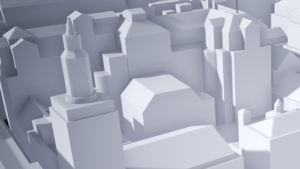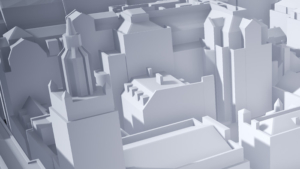AccuCities – The 3D Cities A-Team
Over the last 6 years, AccuCities has worked with over 280 customers on over 4,000 small and medium-size 3D context models for sites all over the United Kingdom. We have also captured over 60 square kilometers of widely used High-detail 3D London model and a number of 3D city models in the UK, Ireland and the USA. Our complaint rate is consistently below 0.3% and our Google rating is 5 stars (stats from 17/04/2024).
We have worked on many projects as consultants or third-party QC suppliers. To ensure your query reaches the correct person, for General inquiries please use the contacts or website form. If you know the person you want to talk to you can contact individual team members further down the page.
Customer Support & Sales
There is a lot to consider when purchasing or commissioning a 3D City model. From 3D formats, levels of detail, accuracy requirements and delivery times to licensing options. We are here to assist.
3D City Models Consultants
Capture of a 3D city model is inherently complex project. Who is the final user of the 3D city model? How is the model going to be used and updated? What is the most suitable source data data, available technology to capture, display and exploit the data, what are the expected production times, costs and investment returns. There are hundreds of crucial decisions on variables like these that can greatly alter the scope, usability and cost of the project.
The combined expertise of our team makes us the ideal consultants for your 3D City modelling project. We can help you navigate most of these issues and tailor the advice to fully suit your project. The initial consultation is free, do get in touch to arrange.
3D City Models for Students and Non-profits
The cost of accurate 3D city models can be prohibitive to students and non-commercial projects. For most projects, our Free 3D Model of London Sample offers a large enough dataset to work with. We encourage you to download this sample data to see whether our 3D city models suit your needs. But sometimes your project needs a 3D model of a specific site.
We offer significant discounts (even full sponsorship) for experimenters, hackathons, competitions, students and other non-commercial users. Please get in touch to discuss further.

AccuCities Ltd.
71-75 Shelton Street
Covent Garden
WC2H 9JQ, London
United Kingdom
+44 7976 896 088
General inquiries:
Contact Individual
Team Members
For Operations, Existing or Past Projects assistance please contact Sandor or Milo. Milo is also the best person to talk to about with any 3D models topics such as geometry, 3D formats translations & models geo referencing. For Unreal Engine development topics please contact Brais.
If unsure, feel free to contact either Michal or Sandor with anything. We are also the best contacts for discussions about any ideas concerning marketing, business or future project feasibility chats.
Frequently Asked Questions:
3D models are distributed under company-wide, multiple-use licence which covers the use of the 3D model for 5 years. We grant to the User a worldwide, non-exclusive licence to use the 3D Model to unlimited number of Derived products (renders, animations), Incorporated products (Interactive Application, import into custom software), conduct In-house work and use 3D Model data for Physicalization such as 3D printing.
Customers cannot distribute, alter to distribute or re-engineer the 3D model in any way. Read full EULA here.
AccuCities 3D London app is now Plan.City! Please get in touch and we will be happy to set up a meeting to demo the app.
Both Level 2 and Level 3 3D Models are manually captured from latest aerial imagery available for the area of interest.
 Level 2 3D Models are accurate to 50 cm in all axis. The 3D Model is very light and low poly. Buildings are captured with correct roof shapes of main structures with only chimneys, parapet walls and dormer windows omitted. Terrain is accurate to 20 cm and separated into land use categories. Trees locations (captured with correct height and canopy width) are also included.
Level 2 3D Models are accurate to 50 cm in all axis. The 3D Model is very light and low poly. Buildings are captured with correct roof shapes of main structures with only chimneys, parapet walls and dormer windows omitted. Terrain is accurate to 20 cm and separated into land use categories. Trees locations (captured with correct height and canopy width) are also included.
 Level 3 3D Models are accurate to 15 cm in all axis. Buildings are captured with correct roof shapes and all features such as chimneys, parapet walls or dormer windows. Terrain is separated into land use categories. Trees locations (captured with correct height and canopy width) are also included.
Level 3 3D Models are accurate to 15 cm in all axis. Buildings are captured with correct roof shapes and all features such as chimneys, parapet walls or dormer windows. Terrain is separated into land use categories. Trees locations (captured with correct height and canopy width) are also included.
Any model can be delivered as AutoCad solid .DWG, SketchUp .SKP or .FBX files.
Our High Detail 3D Model of London subscribers also receive Unreal Engine 4 app and all associated UE4 files.
Of course – feel free to Download AccuCities sample tile TQ3280SE. This large 500 x 500 meters sample can be used to evaluate our 3D models. The sample can be downloaded as AutoCad solid .DWG, SketchUp .SKP, FBX and .UE4 Project files as well as Interactive 3D Model. Different Levels of Detail 3D models are available in every format.
You don’t need to have an account with us to order 3D models.
We offer up to 80% discounts for students / non-profit projects. Send us your required area via our Quoting Tool and use “Student” instead of company name. Best of luck in your studies!
Level 3 models can be ordered from as little as 0.1 km2 (which is about 330 x 330 meters in real world).
Level 2 models can be ordered from as little as 0.25 km2 (which is about 500 x 500 meters in real world).
Custom 3D models can be ordered in any shape – simply draw a map mark-up , send it over to us and we will come back to you with a quote.
We prefer map mark-ups for quotes to be sent via our Quoting Tool. If you are having any difficulties or have a map in any other format, simply email it to info@accucities.com with your name, company, required Level of Detail and your contact details and we will come back to you.
Business customers will be invoiced with 14 days payment term in or shortly after 3D model delivery. Non-business customers might be asked to pay via Card, PayPal or UK money transfer before we accept an order.
We will usually come back to you within 2 hours with costs and delivery times for your project. Once these are confirmed by you we will order imagery, set-up a Photogrammetry project, manually capture your 3D model, post process the data and deliver the 3D model to you in required format via a download link.
Top Planning Consultants use AccuCities 3D City Models


 Sandor Petroczi
Sandor Petroczi Michal Konicek
Michal Konicek Brais Brenlla Ramos
Brais Brenlla Ramos Milo Spisz
Milo Spisz