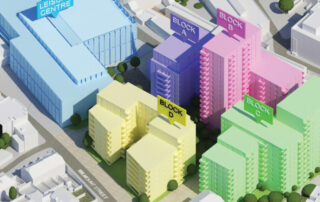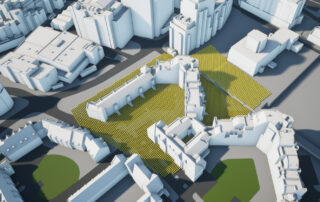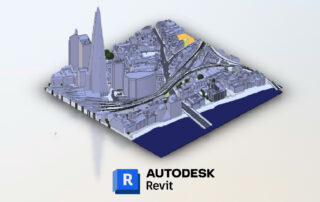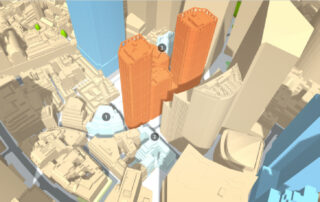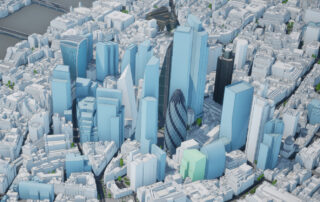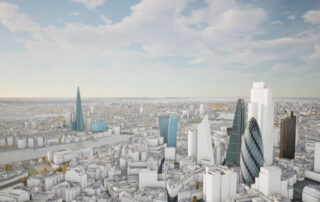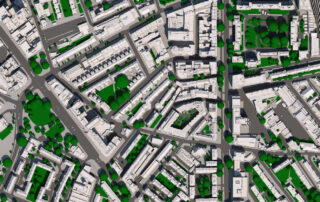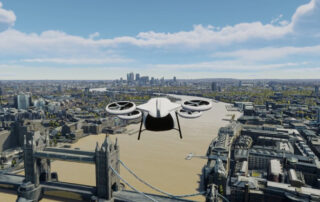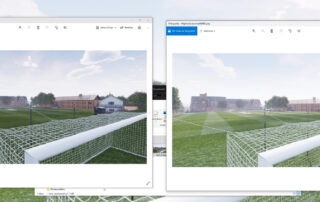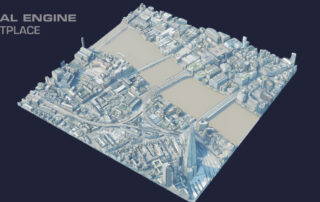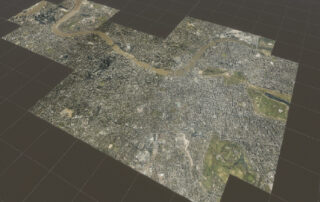Latest News from AccuCities
Articles, Projects & Activities
This is the place where we announce the latest company news, case studies and showcase interesting 3D models capture. You can also read articles on 3D cities capture & Photogrammetry, Research and Machine Learning, 3D City Models, Unreal Engine 4 and Plan.City work. We are also publishing all Awards & Trophies we have received over the time.
Architects shaping the City of London Skyline
Have you ever wondered who are the architects building the City of London skyline? The Future London Skyline layer is created, managed & updated by AccuCities, a leading UK supplier of 3D city models and maps. It represents a collection of 3D models of skyscrapers and landmarks with planning pe ...
3D City Models for Students & Universities
AccuCities has a proud tradition of supporting research, students & universities with our digital 3D city models. Non-commercial entities and projects can take advantage of our free 3D city models samples, get up to 80% discount on small and medium-size library 3D models and/or work with us on ...
Bids and Engagement CGIs by PreConVision
PreConVision is a multi-award winning creative studio space based in Central London, specialising in construction industry bids, engagement CGIs and 4D visualisations. They have the ability to create innovative multi-dimensional designs that allow clients to envision their projects before completio ...
New Plan.City Urban Planning tools
Plan.City is used daily by several UK architects, planners, consultants and even construction companies to quickly create design iterations compliant with local and national restrictions and regulations. In this live demonstration of Plan.city app capabilities, Brais is giving audience a sneak peek ...
AccuCities 3D city models in Revit format
3D city models in Revit format offer several advantages across various fields, including urban planning, architecture and engineering. AccuCities adds Revit .RVT format to its list of standard delivery formats for its 3D city maps and 3D site models which currently includes AutoCad solid format (.D ...
Interactive Rights to Light study results by Hollis
An interactive display of a Right to Light (RoL) study results is a great way to communicate an often difficult-to-read planning document. The Right to Light study is an important aspect of planning and development, particularly in urban areas. A Right to Light study aims to assess and safeguard ac ...
Future London Skyscrapers & Landmarks
The Future London Skyline layer is a collection of 3D models of skyscrapers and landmarks with planning permission already granted. Models are created, managed & updated by AccuCities, a leading UK supplier of 3D city models and maps. The 3D layer is supplied as part of the 3D city model of Lon ...
2nd Year of Carbon Neutral 3D City Modelling
At AccuCities, we take our social and environmental responsibilities seriously. We are proud to be a Carbon Neutral Plus Organisation for the 2nd year. This means that we offset all of our carbon footprint generated last year. Even though in our 2021 assessment we have left generous margins to acco ...
Plan.City is now Available in the Cloud
Plan.City, an Unreal Engine 4-powered urban planning app by AccuCities, is now available in the cloud! The cloud version offers added flexibility and accessibility with high reliability and availability of the app. What’s even better is that it is now available to all subscribers. Convenience, ...
We are Bringing 3D London to Life
At AccuCities, we take pride in creating the most accurate, detailed and up-to-date 3D city models on the market. As part of the cyclical update and upgrade of the model, we are introducing detailed 3D models of the main London statues. And that gave us an idea: how difficult would it be to bring o ...
AccuCities at CUSP London Data Dive 2023
Centre for Urban Science and Progress (CUSP) London Data Dive 2023 was a fantastic interdisciplinary, inter-university, intercontinental delve into a mental health analytics. We are proud to have partnered with 80 students from 5 universities, 4 continents and for the industry, WSP UK to dvelve in ...
3D London 2023 Digital City Model
The brand new 3D Model of London 2023 is the latest update of the AccuCities London digital London model. The city model has been in continuous development for over 5 years and this update is its third overhaul geometry update. This update keeps up with the AccuCities customers' expectations of hav ...
3D Maps in 3 days with Express Delivery
At AccuCities, we offer fast and accurate 3D maps of built environments for the planning and pre-planning process. Our new Express Delivery option allows customers to receive their 3D site maps in as little as 3 working days. Our 3D models can be overlayed with digital OS maps and can be produced f ...
Microsoft uses AccuCities for realistic 3D London
AccuCities 3D models of London are used by a wide range of industries. We aim to slide as seamlessly as possible into customers’ production lines. Our focus is on a 3D city models accuracy and usability, combined with the ever-improving visual fidelity. Microsoft is utilizing AccuCities for Project ...
Reconstructing Parthenon from 3D scans
AccuCities' expertise is not limited to 3D city modelling projects. We love all of our projects equally, but we must admit that we have a small number of customers who occasionally test our limits with super-awesome-interesting projects that we just have to love more. One of such customers is the I ...
Renders & Animations made in UE4 and UE5
What is the difference between renders and animations made in UE4 and UE5? Today, we are releasing an "almost-free" UE4 English College Project on Unreal Engine Marketplace (€5.73). However, you can now download the Unreal Engine 5 version here completely free! It is a great opportunity to compare ...
3D London on Unreal Engine Marketplace
A large free sample of the AccuCities® textured 3D Model of London 2022 is now available on the Unreal Engine marketplace. Unlike many other assets on the marketplace, our 3D city models focus on accuracy and level of detail, rather than on the visual fidelity. We are therefore incredibly thankful ...
AccuCities goes the extra (Carbon Neutral) mile
AccuCities goes the extra Carbon Neutral mile and receives its Carbon Neutral Plus certification. We are an SME (with an emphasis on the S), but celebrating our 5th year of operation we can no longer call ourselves a start-up. And despite our youthful looks, we are now the grown-ups and have the me ...
Textured 3D Model of London in Unity
AccuCities textured 3D Model of London 2021 is available to customers in Plan.City app but also in FBX, UE4 project, and now also in a Unity project format. Customers working in the Unity game engine will no longer need to import tiles into the environment; the required tiles or the entire large Lo ...
Industry-military collaboration workshop
Earlier this month, AccuCities took part in an Industry-military collaboration workshop organised by the UK Ministry of Defence. As a supplier of high-accuracy / medium-size 3D maps to various industries, we hope that we were able to bring a slightly different angle with our site-focused approach t ...



