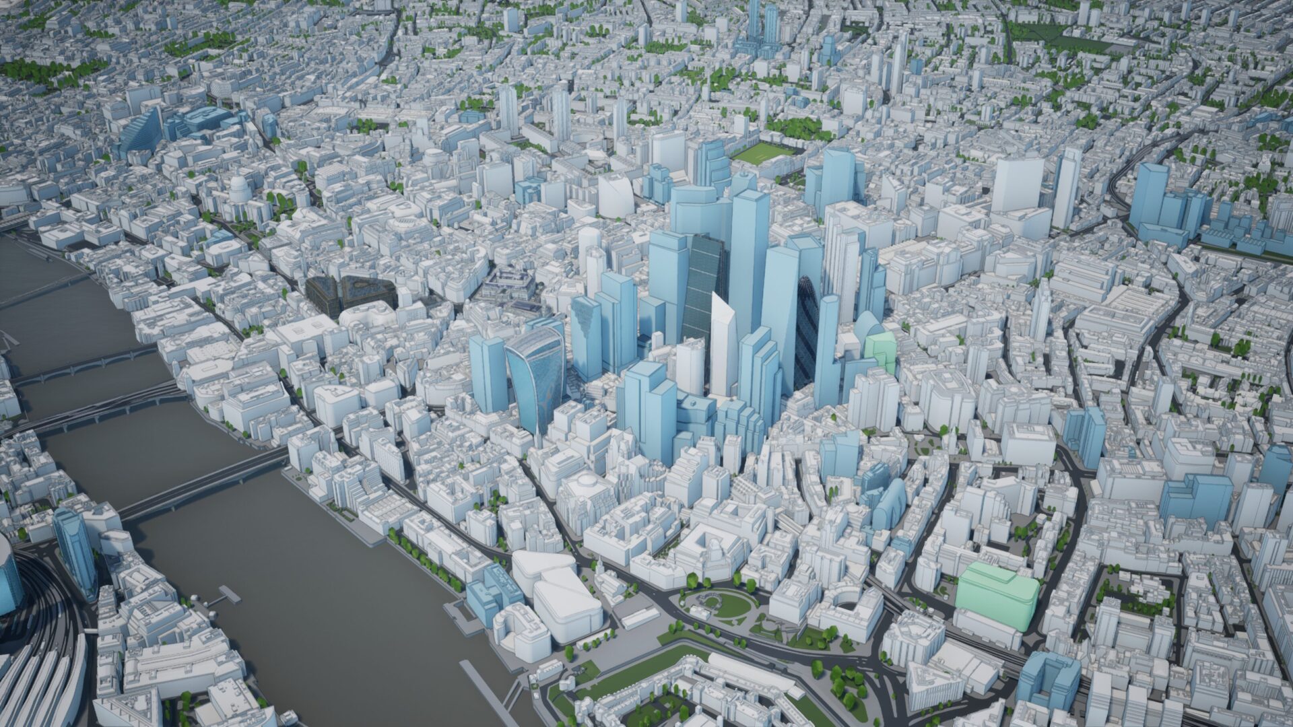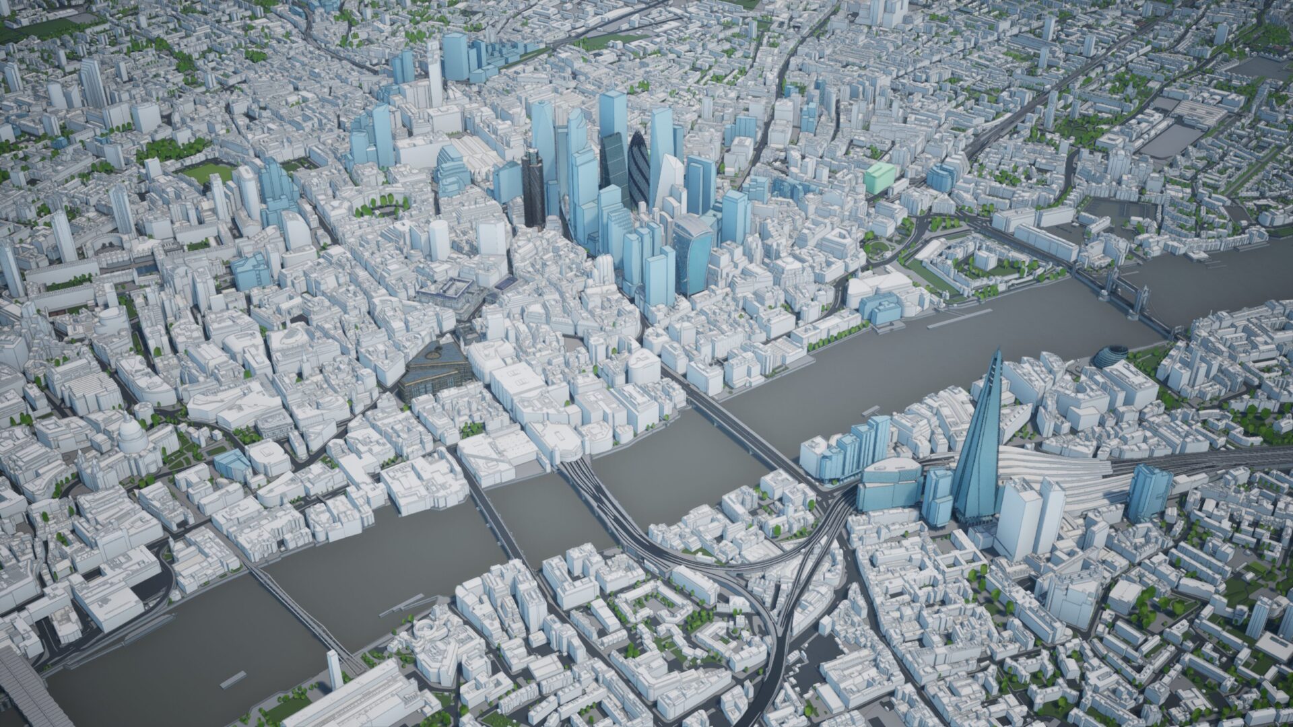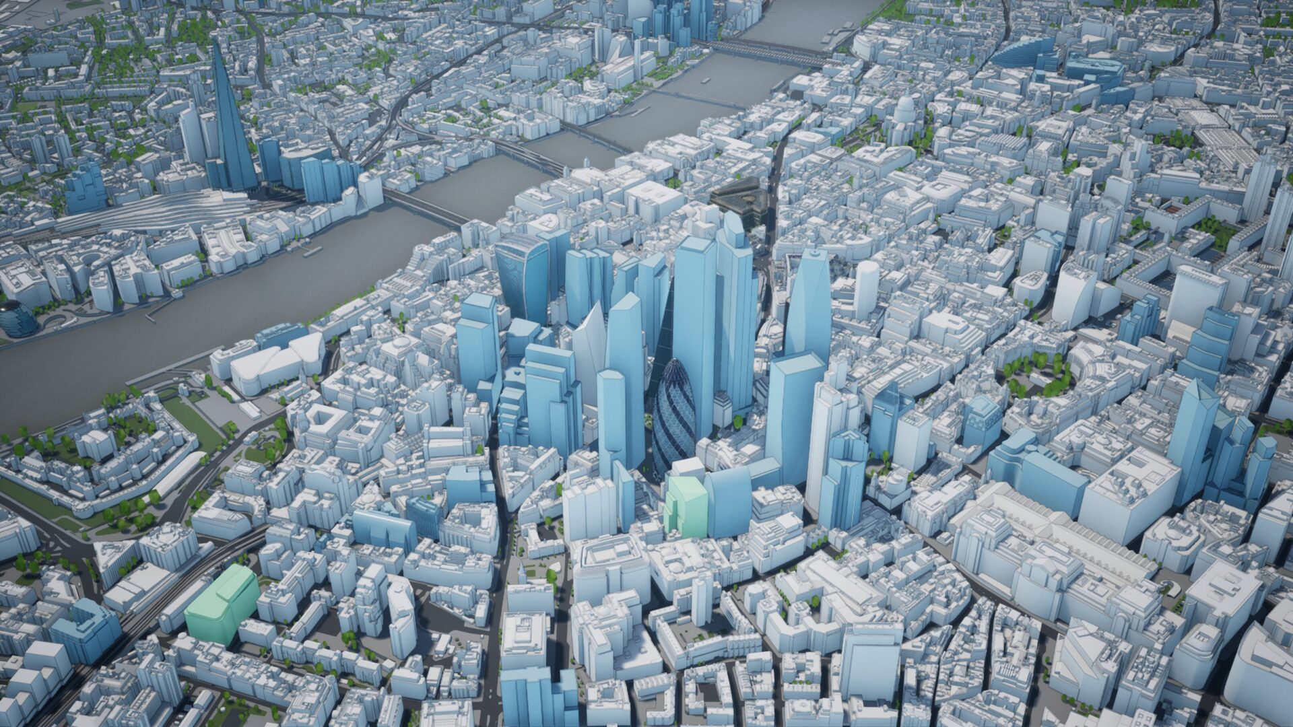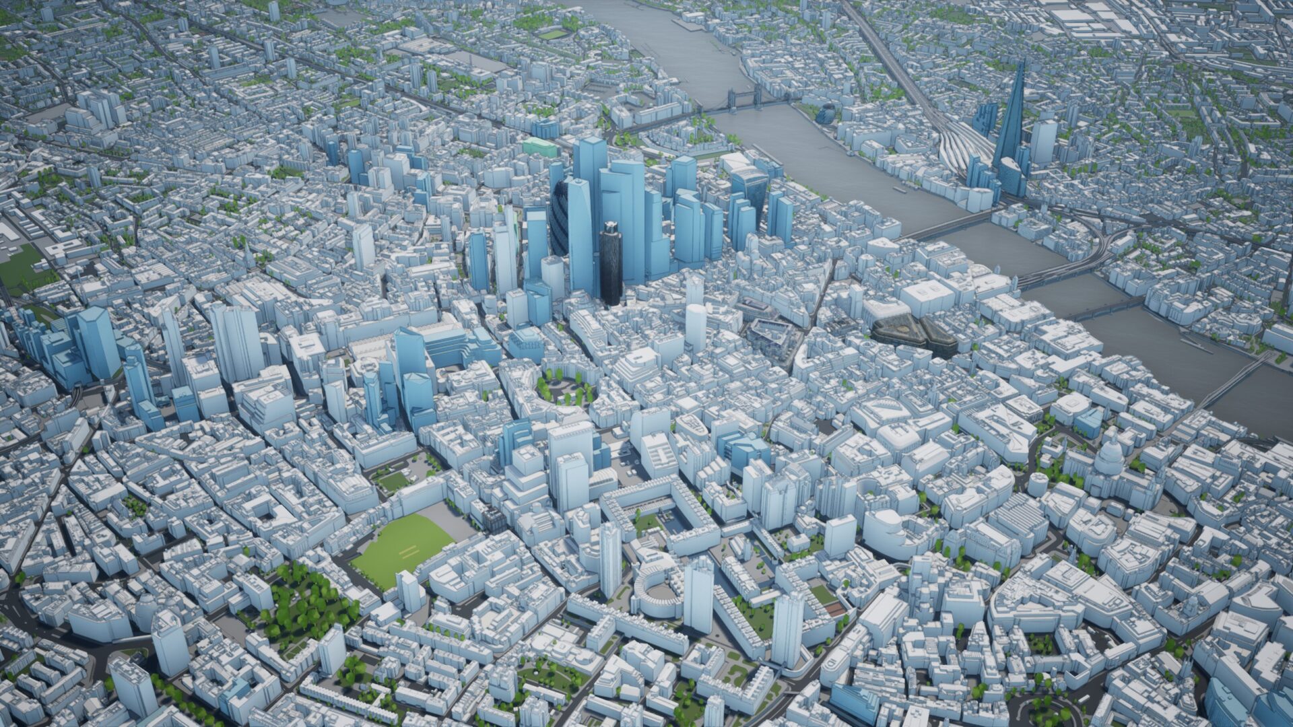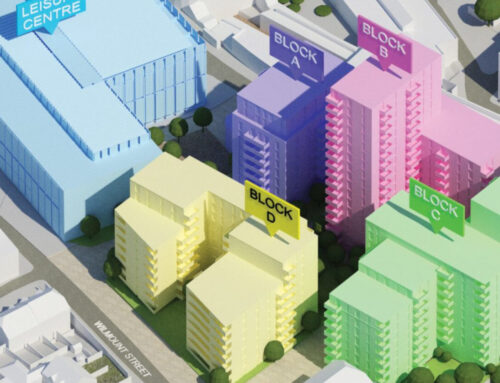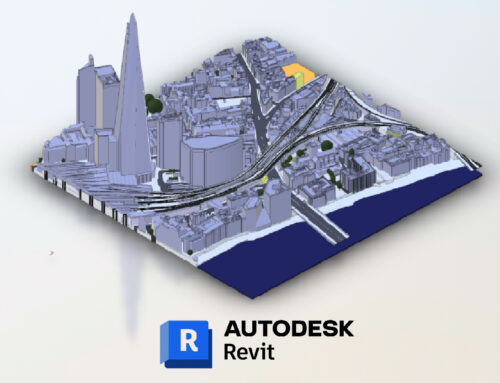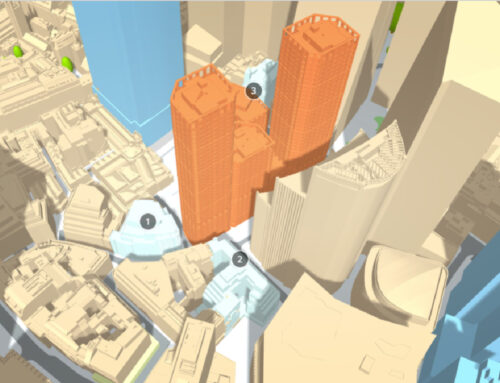Have you ever wondered who are the architects building the City of London skyline? The Future London Skyline layer is created, managed & updated by AccuCities, a leading UK supplier of 3D city models and maps. It represents a collection of 3D models of skyscrapers and landmarks with planning permission already granted. The 3D layer is supplied as part of the 3D city model of London and offers a comprehensive look at how the London Skyline will look in the near to medium future.
City of London Future Skyline Layer
The City of London, often called the Square Mile, hosts some of the most valuable real estates in the world. Building a skyscraper in the City of London requires coordination among architects, engineers, developers, government authorities, and other stakeholders.
One of the most valuable tools architects and planners use when designing in such a dense and complex urban environment is a future skyline model. To allow architects to see all the other developments surrounding their site, a Future Skyline model of the City of London is managed by AccuCities as part of its 3D London model. The CAD model is constantly updated and upgraded, and this includes updates to the Future Skyline layer.
Architects shaping the City of London Skyline
Only very few architects are capable of successfully producing a design that is so exceptionally good enough to be built in the City of London tower cluster. These are the architects shaping the future skyline of the City of London.
- 70 Gracechurch Street by Tenacity, designed by Kohn Pedersen Fox Associates
- 55 Gracechurch Street by Tenacity, designed by Fletcher Priest Architects
- Bury House by WELPUT, designed by Stiff + Trevillion
- 150-152 Fenchurch by The Structadene Group, designed by Smith C-H Architects
- 130 Fenchurch by Aviva, designed by Wilkinson Eyre
- 100 Leadenhall by Lai Sun Development, designed by SOM
- 85 Gracechurch by Hertshten Properties Limited, designed by Woods Bagot
- 50 Fenchurch St by Capital Real Estate Partners, designed by Eric Parry Architects
- Gotham City, 40 Leadenhall by Nuveen, designed by Make Architects
- 1 Undershaft by Aroland Holdings, designed by Eric Parry Architects
- 55 Bishopsgate, London EC2N 3AS by Arney Fender Katsalidis. Estimated completion 2029.
- Boundary House, Jewry Street, London EC3N 2EX by Sheppard Robson
- 55 Old Broad Street, London EC2M 1RX by Fletcher Priest Architects
How to purchase Future Skyline Layer 3D models
We capture 3D models for the Future Skyline layer from publically available information and publish it to our customers. The Future Skyline Layer is available in DWG and FBX format as part of the 3D London subscription. We also make it available to customers purchasing a 3D London tile(s) where Future Skyline layer objects exist. And of course, Plan.City customers receive updates to the Future Skyline layer several times over their subscription period.


