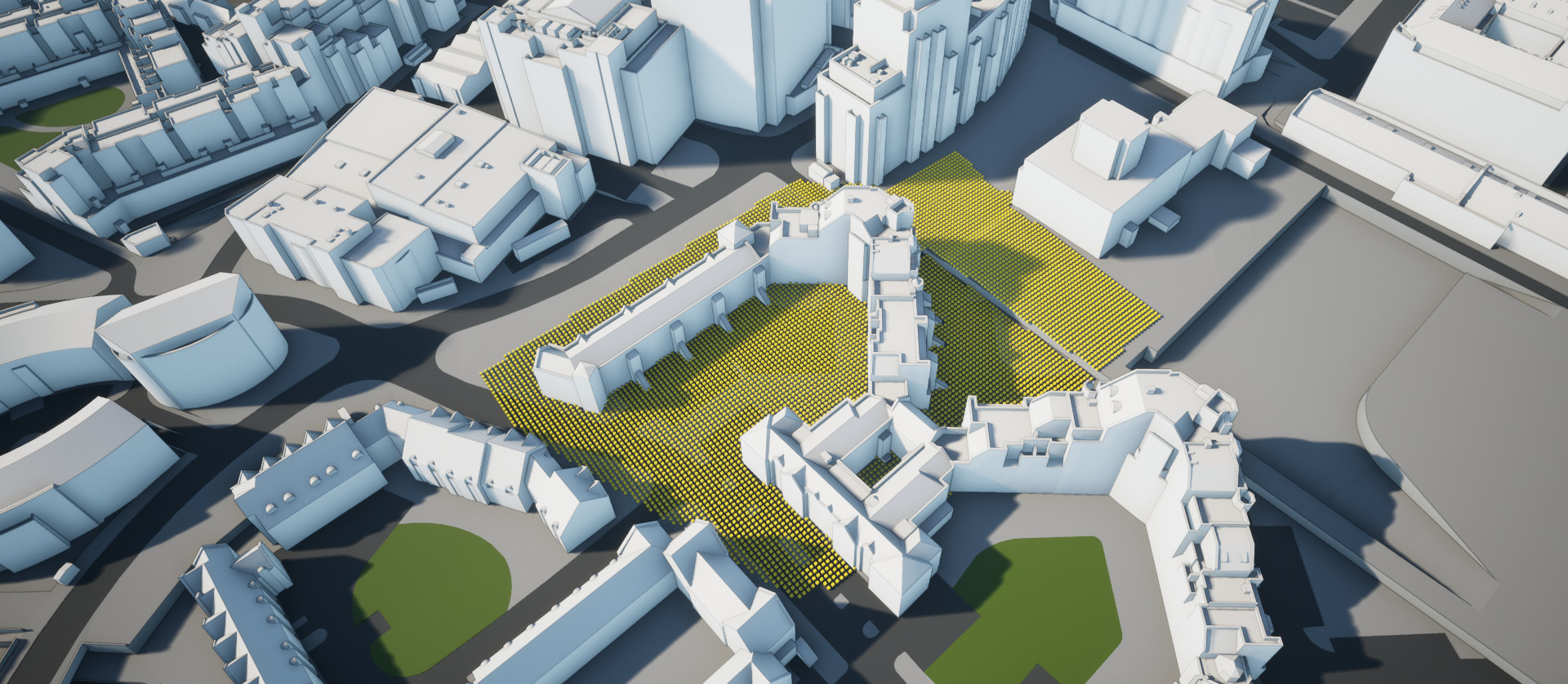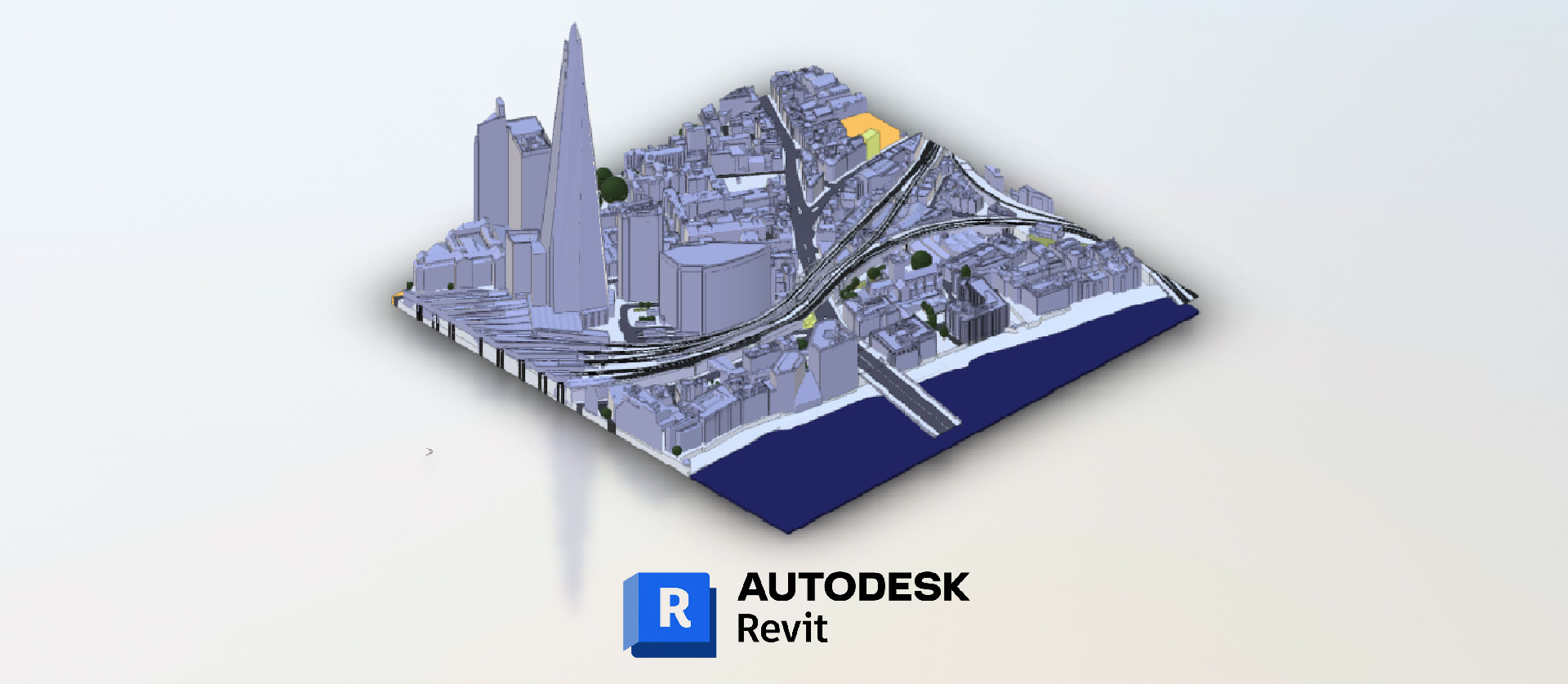3D Models of London
Digital Twin models to fit your needs
AccuCities 3D Model of London is structured in 0.25 km2 tiles. London 3D city models are available in Base, Medium & High Level of Detail with up to 15 cm accuracy. Orders from as little as £250+VAT / tile. Delivered as AutoCad solid, SketchUp or FBX formats.
Subscribers can work on unlimited projects and get direct access to the always updated and upgrade London 3D Model covering 60+ km2 of central London. Subscribers also get access to the front-end and the back-end of our Unreal Engine 4 powered app.
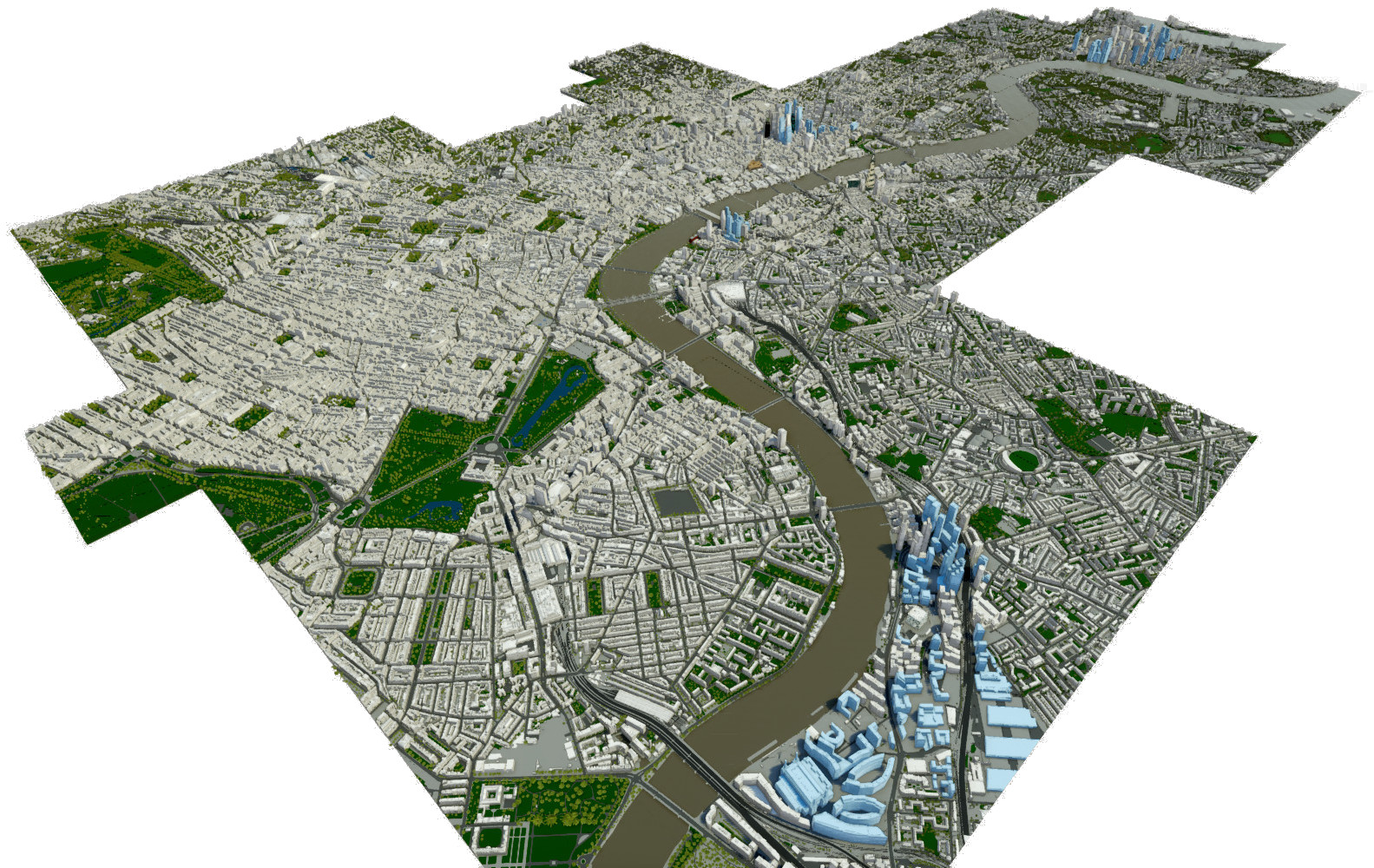
Top Architects use AccuCities 3D City Models

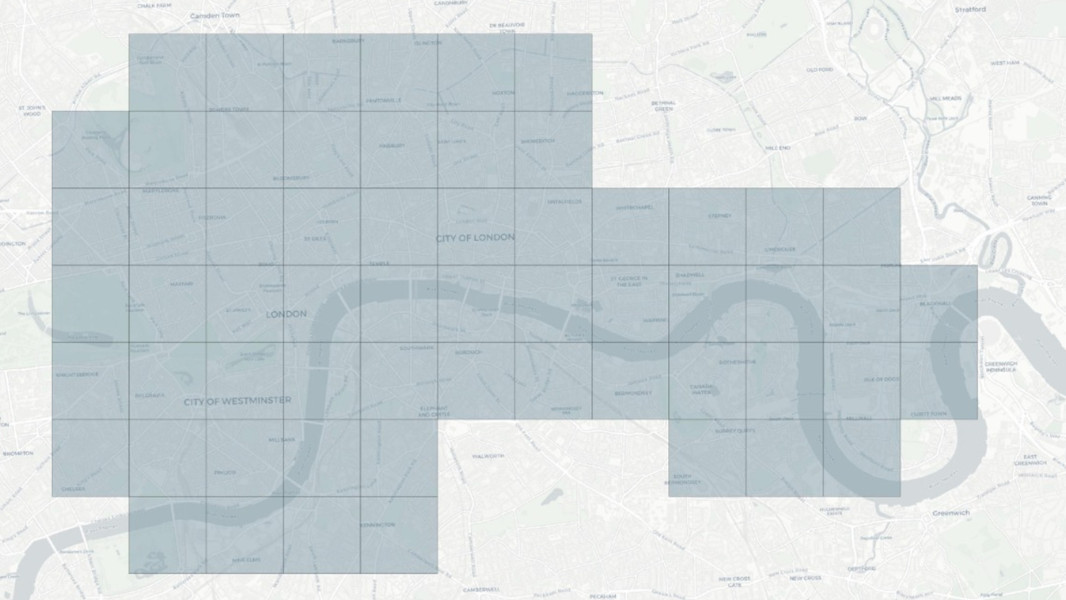
Large Curated 3D City Model Library
Continuously Updated & Upgraded Dataset
AccuCities library is a curated, continuously updated & upgraded database of 3D city models for Architecture, Engineering and Construction. Customers can purchase small and medium size data in tiles or subscribe to the entire 3D city dataset.
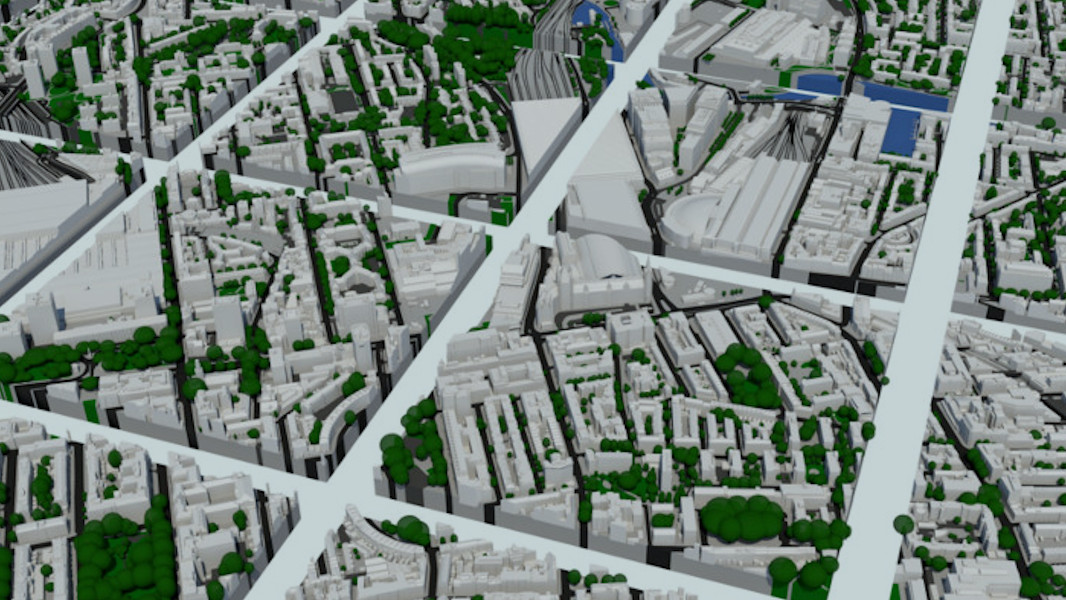
3D London in 500 x 500 meters Tiles
Affordable 3D London models with 1 day delivery
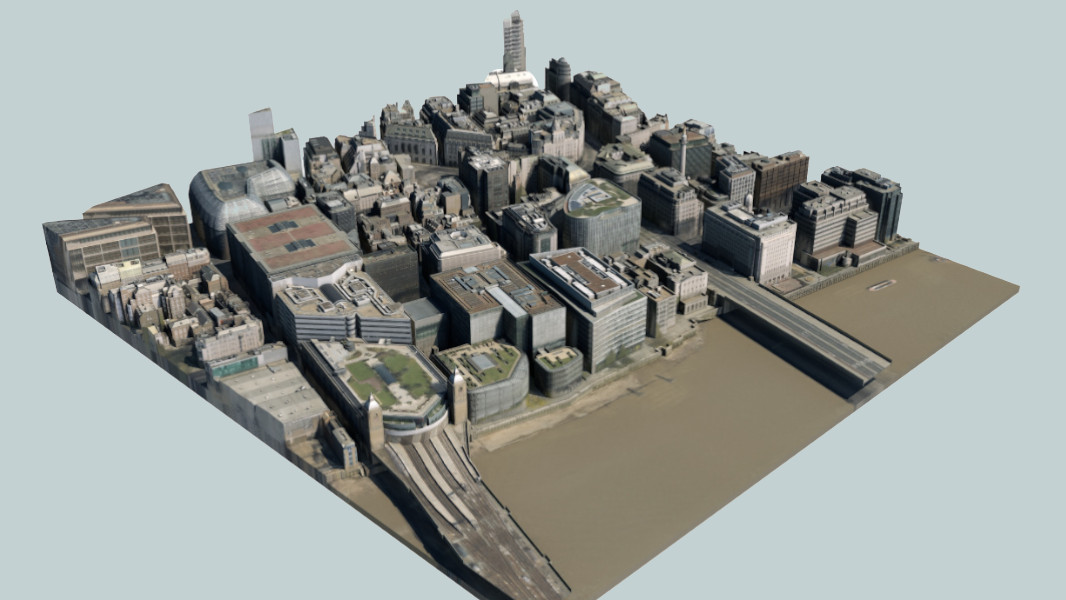
Textured 3D London in Tiles
Accurate, editable, textured & UV mapped
AccuCities® Textured 3D London covers 60 square kilometers of Central London. We have applied textures onto our Level 3 models and we have kept the model separated. Turn textures on/off, upgrade any facade, hide & import buildings. £1,000+VAT for a Tile in FBX or SketchUp formats.

3D London Subscription
Licence from £1,000 / month. Free Textured model upgrade!
Manually captured from 2022 High-Res imagery, this 3D Model covers 60 km2. Accurate to 15cm, regularly updated and upgraded. Subscribers keep the entire dataset is available on their premises. 3D London subscription includes Future Skyline layer and Plan.City Pro app.
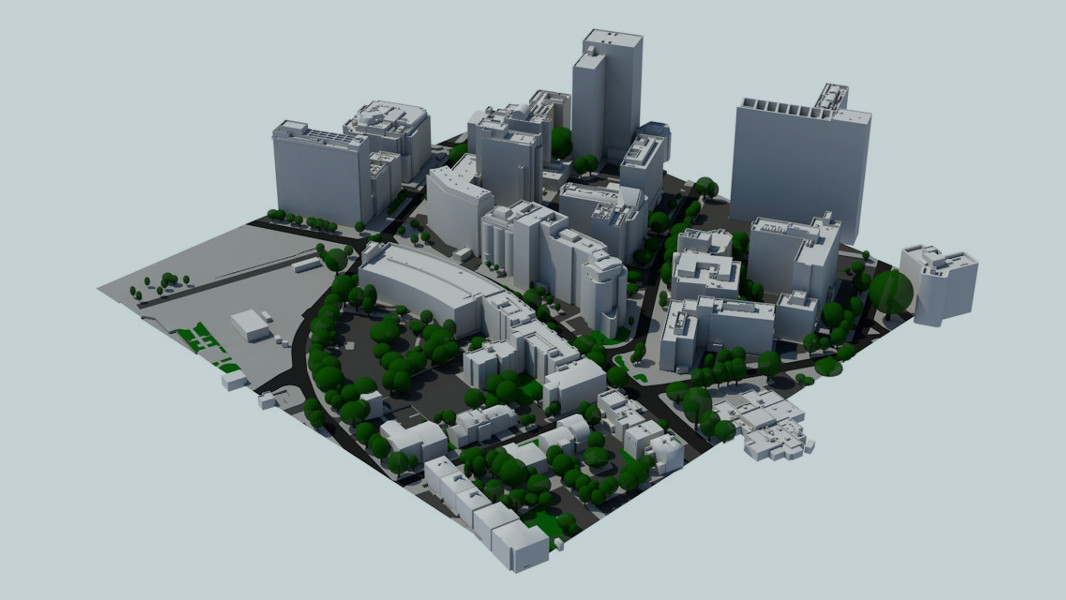
Custom 3D models within Greater London
3D Model of your site in 5 working days
Greater London custom 3D models are captured from the latest 2016 High-Res imagery. Level 2 and Level 3 models are available for sites anywhere within the M25 from £500 + VAT for 0.1 km sq model. Delivered in 5 working days as CAD, SketchUp or FBX files.
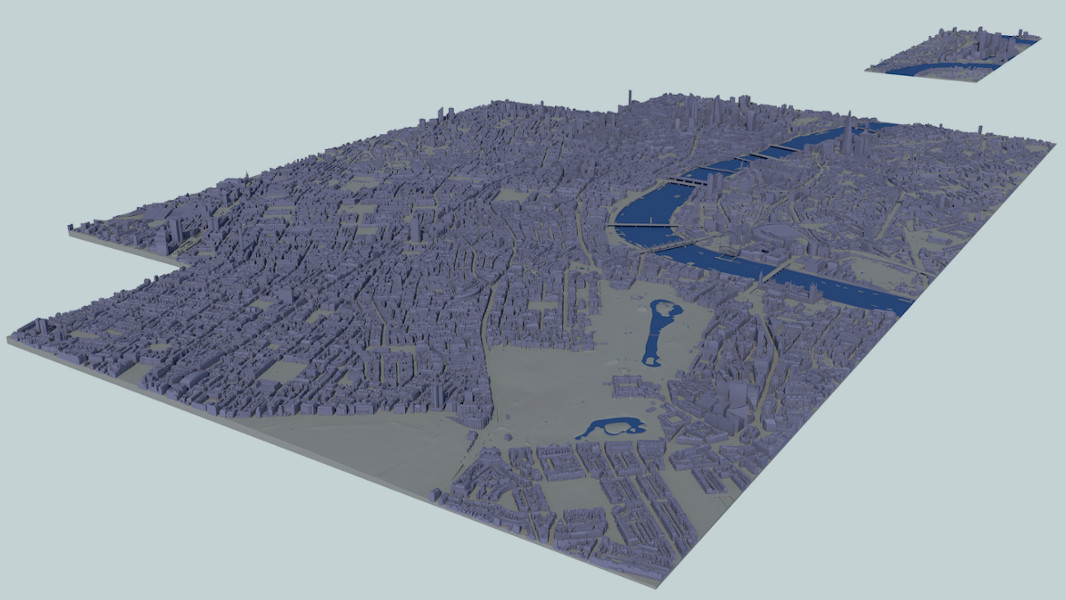
Base 3D model of London
Affordable wide-area 3D city model
Manually captured from 2016 High-Res imagery, this 3D Model covers 25 km2. Accurate to 200 cm, manually captured buildings and 3D terrain. Delivered as .DWG, .SKP, .FBX and UE4 files. Buy now with 5 year licence for £4,995 + VAT.
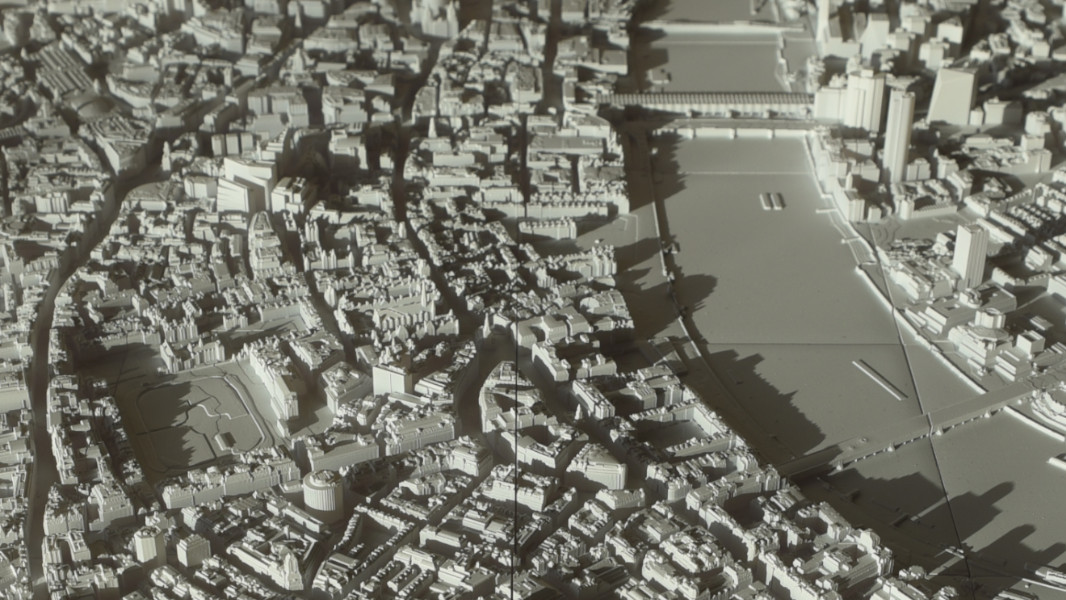
Professionally 3D printed London models
From 3D printed tile to Large-scale 3D London model
Variety of different 3D Printed London using professional 3D Printers. The tiles are well made from sturdy and durable plastic, making them a perfect gift for architects, real-estate professionals and all others who love this fantastic city.
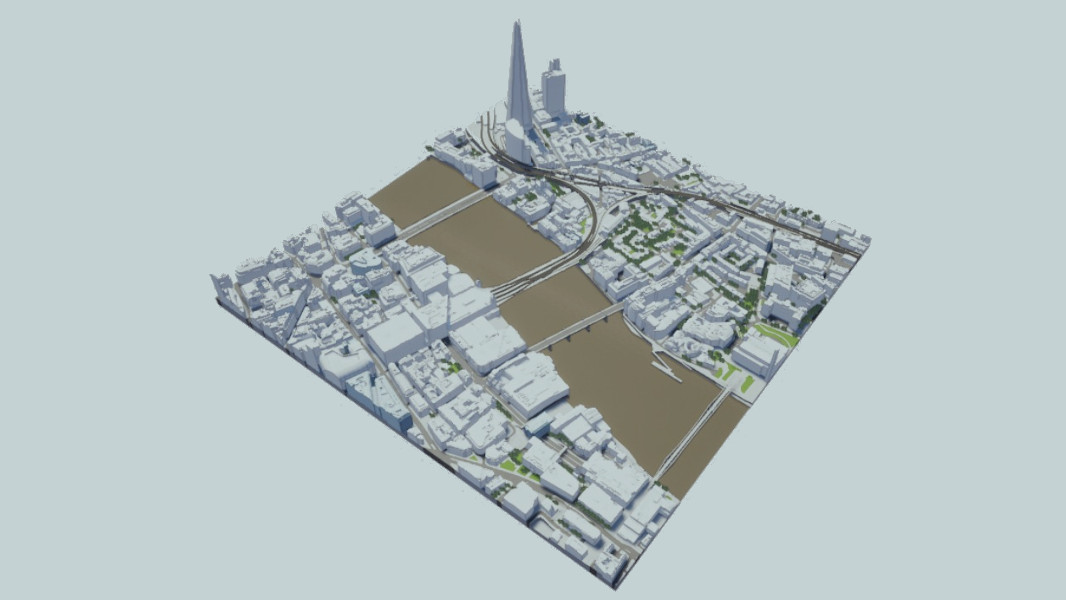
Free 3D models of London
1,000 x 1,000 meters London Samples
Free 1 km2 3D Model of London Samples. Tile TQ3280 consists of four 0.25 km2 – TQ3280SE, TQ3280SW, TQ3280NE, TQ3280NW. Examples of all Levels of Detail: Base model, Level 2, Level 3, The Shard Level 4. File Formats: AutoCad DWG, FBX, Twinmotion, UE4 Project
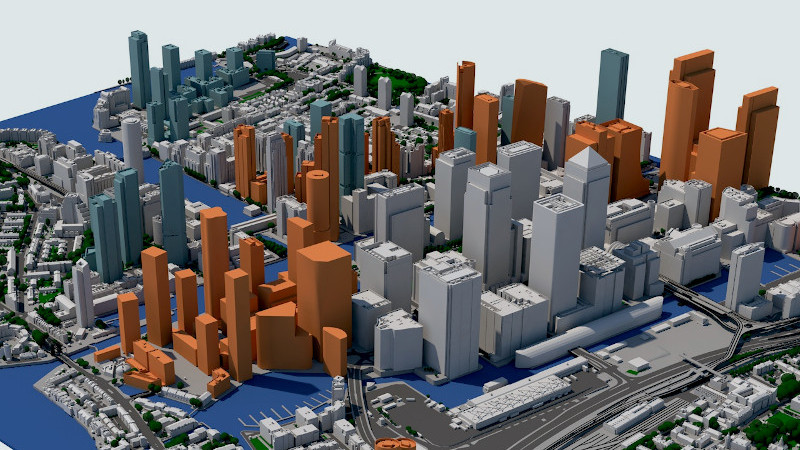
Future Skyline Included
With Level 2 & Level 3 orders
Regularly updated layer of 3D Models of consented and under construction landmark developments are included where available.
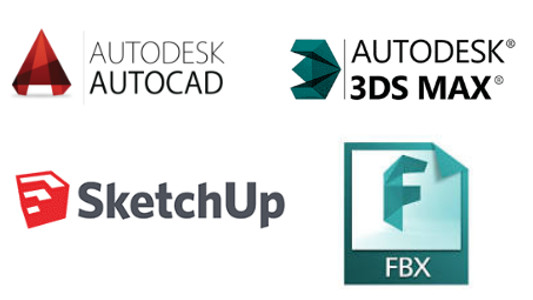
Choice of File formats
Best 3D Models for Planning
Delivered in AutoCad Solid DWG, SketchUp SKP and Filmbox FBX formats. The 3D Model is easy to import into Revit, 3D Studio Max, Maya or Cinema 4D.
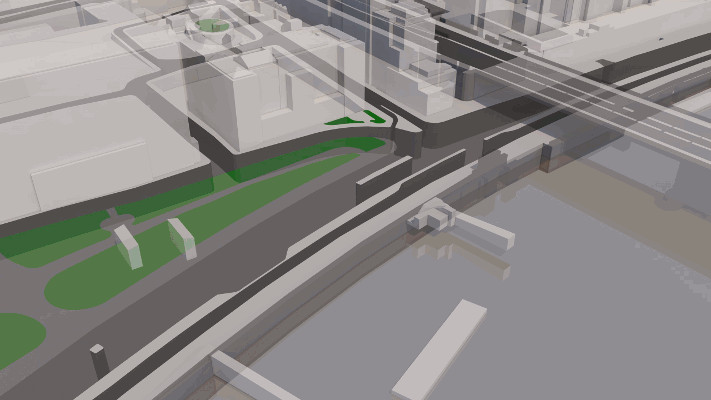
3D data in layers
Easy to work with
3D models are separated into layers such as Buildings, Roads, Greenspaces, Bridges, Embankment Walls and Trees layer.
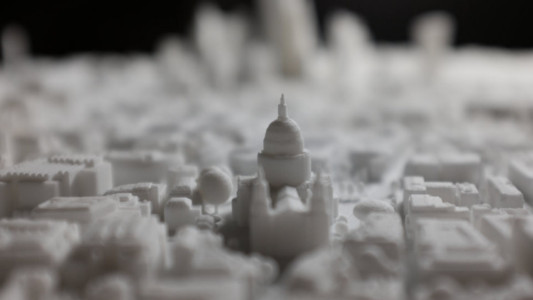
3D printing ready
Flawless results at small scales
The 3D Model of London is made with high-end 3D printing in mind. Files are easy to print using most office and professional 3D Printers.
The way our customers use the 3D models is almost always unique and the 3D model they chose depends on many factors.
Level 2 models (Medium Detail)
Mostly used in architectural competitions, context for BIM models, backgrounds for architectural visualisation, CGI, info animations, initial planning proposals, wider area 3D printing, home 3D printing, games and mobile application requiring low-poly models.
Level 3 models (High Detail)
Mostly used in planning, environmental and building consultancy services, development proposals, wind studies, context for architectural and BIM models, real estate, marketing, high-end architectural visualisation, CGI, animations & High-End 3D printing.
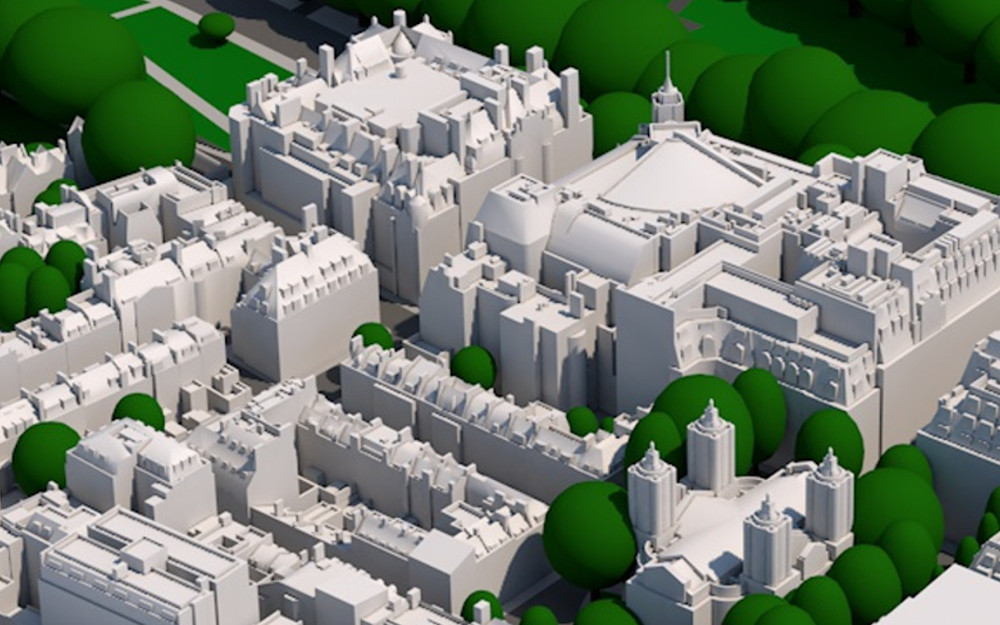 Level 3
Level 3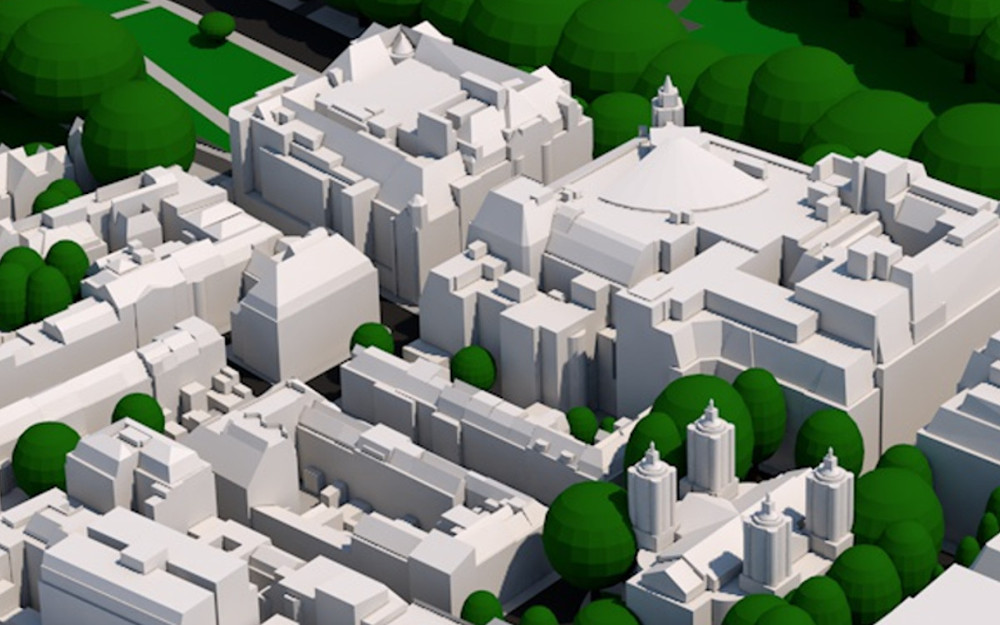 Level 2
Level 23D models are distributed under company-wide, multiple-use licence which covers the use of the 3D model for 5 years. We grant to the User a worldwide, non-exclusive licence to use the 3D Model to unlimited number of Derived products (renders, animations), Incorporated products (Interactive Application, import into custom software), conduct In-house work and use 3D Model data for Physicalization such as 3D printing.
Customers cannot distribute, alter to distribute or re-engineer the 3D model in any way. Read full EULA here.
AccuCities 3D London app is now Plan.City! Please get in touch and we will be happy to set up a meeting to demo the app.
Both Level 2 and Level 3 3D Models are manually captured from latest aerial imagery available for the area of interest.
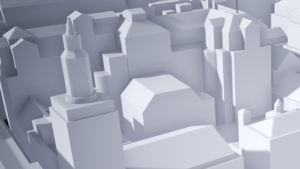 Level 2 3D Models are accurate to 50 cm in all axis. The 3D Model is very light and low poly. Buildings are captured with correct roof shapes of main structures with only chimneys, parapet walls and dormer windows omitted. Terrain is accurate to 20 cm and separated into land use categories. Trees locations (captured with correct height and canopy width) are also included.
Level 2 3D Models are accurate to 50 cm in all axis. The 3D Model is very light and low poly. Buildings are captured with correct roof shapes of main structures with only chimneys, parapet walls and dormer windows omitted. Terrain is accurate to 20 cm and separated into land use categories. Trees locations (captured with correct height and canopy width) are also included.
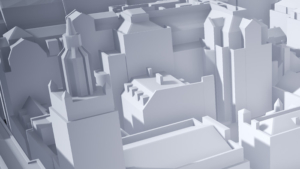 Level 3 3D Models are accurate to 15 cm in all axis. Buildings are captured with correct roof shapes and all features such as chimneys, parapet walls or dormer windows. Terrain is separated into land use categories. Trees locations (captured with correct height and canopy width) are also included.
Level 3 3D Models are accurate to 15 cm in all axis. Buildings are captured with correct roof shapes and all features such as chimneys, parapet walls or dormer windows. Terrain is separated into land use categories. Trees locations (captured with correct height and canopy width) are also included.
Any model can be delivered as AutoCad solid .DWG, SketchUp .SKP or .FBX files.
Our High Detail 3D Model of London subscribers also receive Unreal Engine 4 app and all associated UE4 files.
Of course – feel free to Download AccuCities sample tile TQ3280SE. This large 500 x 500 meters sample can be used to evaluate our 3D models. The sample can be downloaded as AutoCad solid .DWG, SketchUp .SKP, FBX and .UE4 Project files as well as Interactive 3D Model. Different Levels of Detail 3D models are available in every format.
You don’t need to have an account with us to order 3D models.
We offer up to 80% discounts for students / non-profit projects. Send us your required area via our Quoting Tool and use “Student” instead of company name. Best of luck in your studies!
Level 3 models can be ordered from as little as 0.1 km2 (which is about 330 x 330 meters in real world).
Level 2 models can be ordered from as little as 0.25 km2 (which is about 500 x 500 meters in real world).
Custom 3D models can be ordered in any shape – simply draw a map mark-up , send it over to us and we will come back to you with a quote.
We prefer map mark-ups for quotes to be sent via our Quoting Tool. If you are having any difficulties or have a map in any other format, simply email it to info@accucities.com with your name, company, required Level of Detail and your contact details and we will come back to you.
Business customers will be invoiced with 14 days payment term in or shortly after 3D model delivery. Non-business customers might be asked to pay via Card, PayPal or UK money transfer before we accept an order.
We will usually come back to you within 2 hours with costs and delivery times for your project. Once these are confirmed by you we will order imagery, set-up a Photogrammetry project, manually capture your 3D model, post process the data and deliver the 3D model to you in required format via a download link.
Top Planning Consultants use AccuCities 3D City Models




