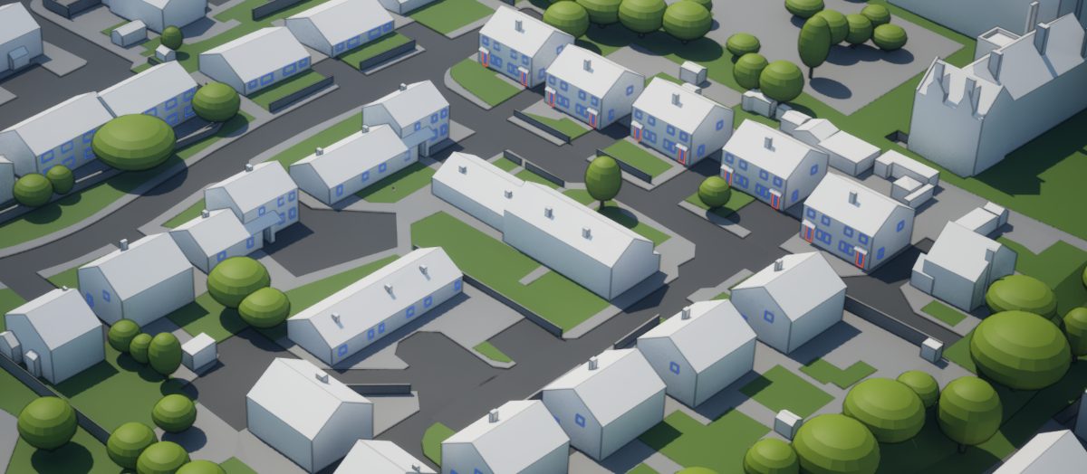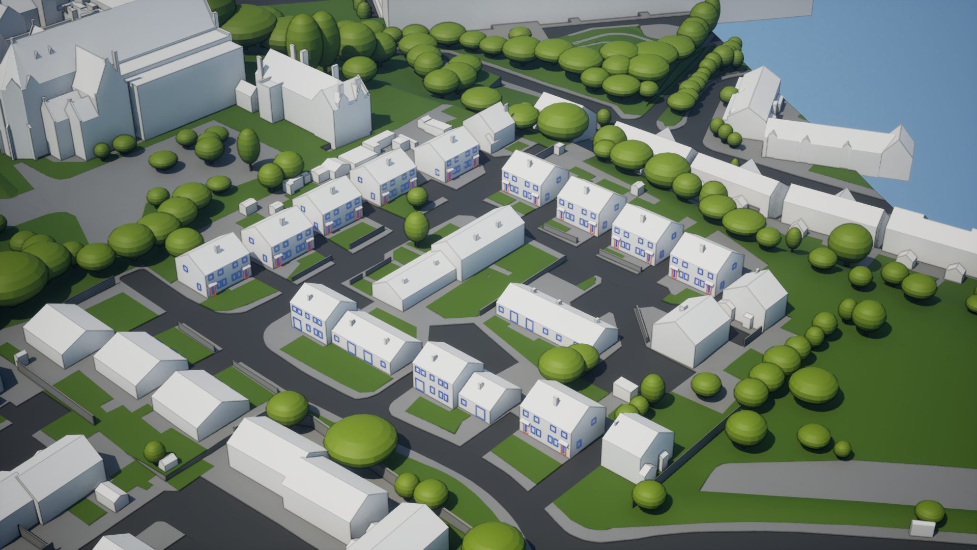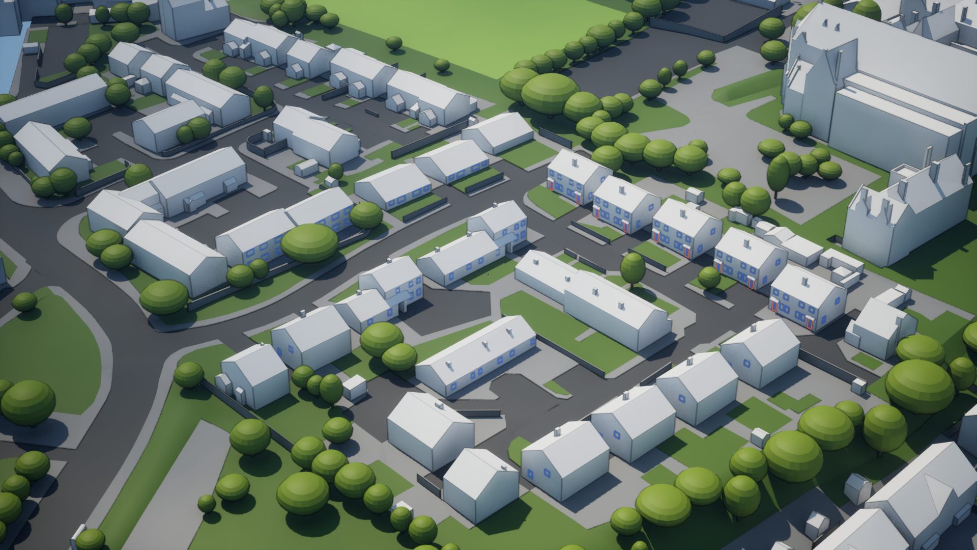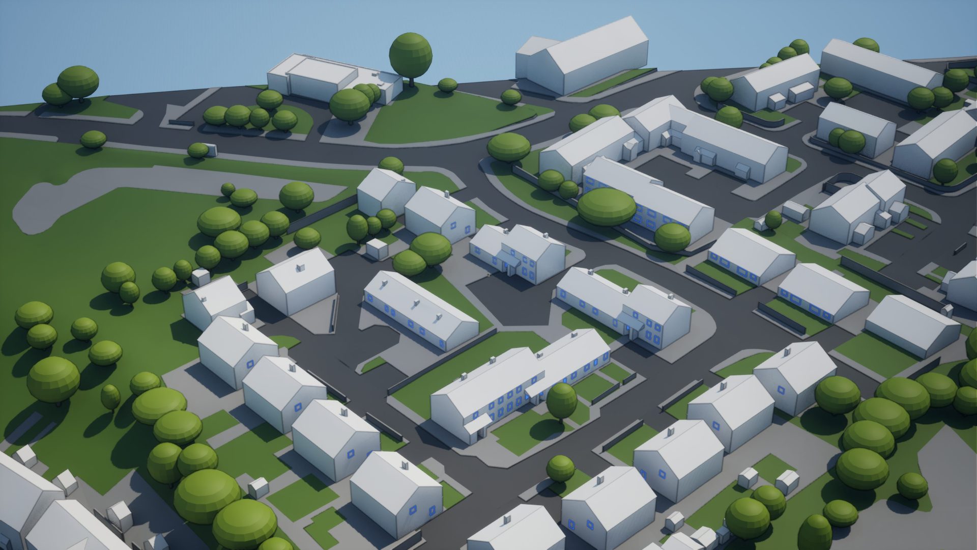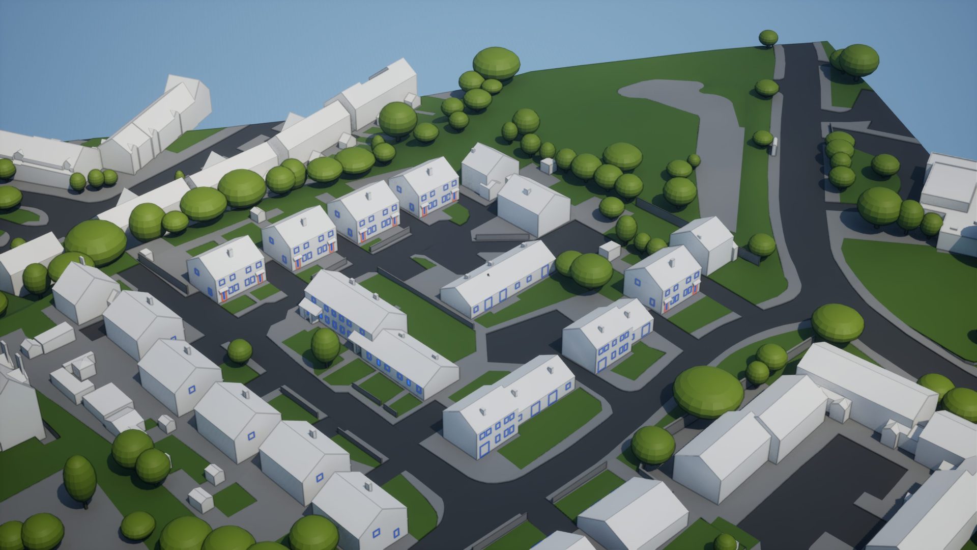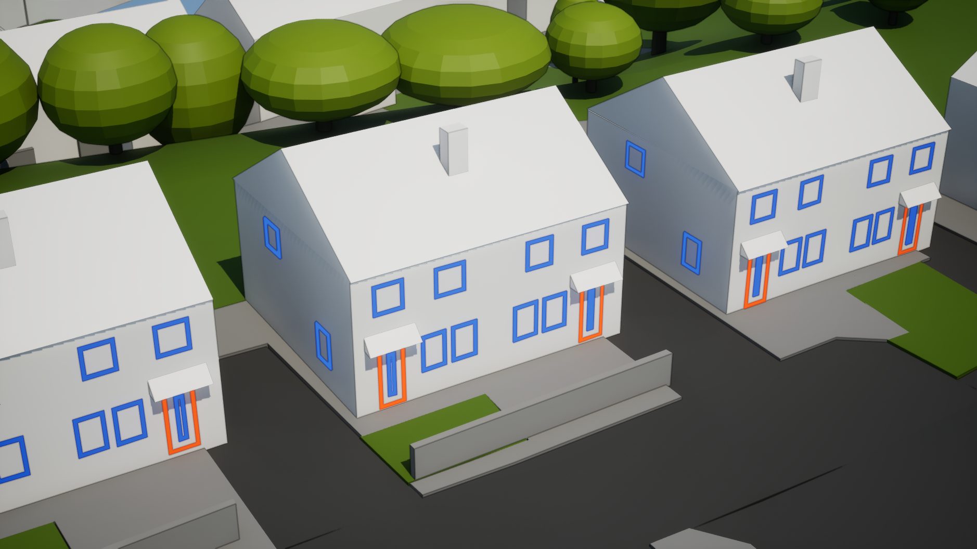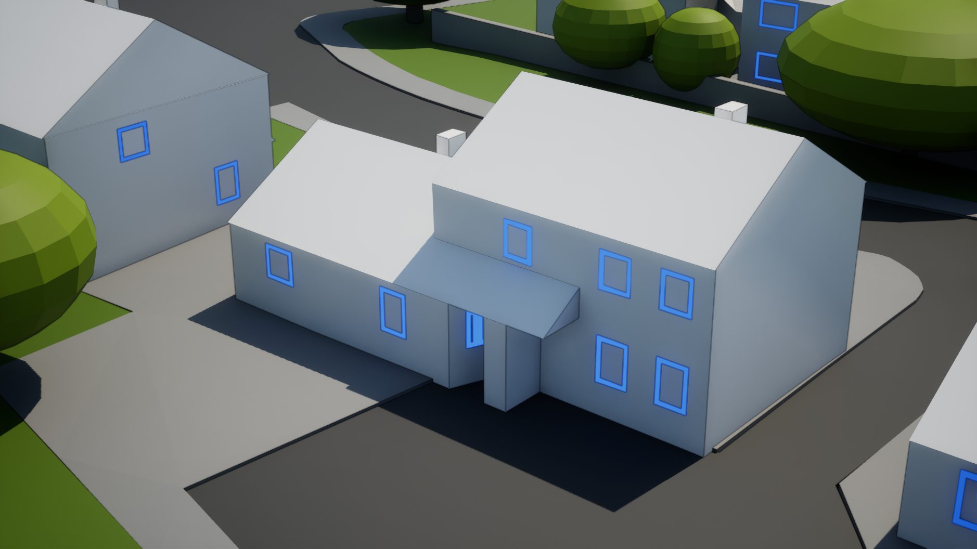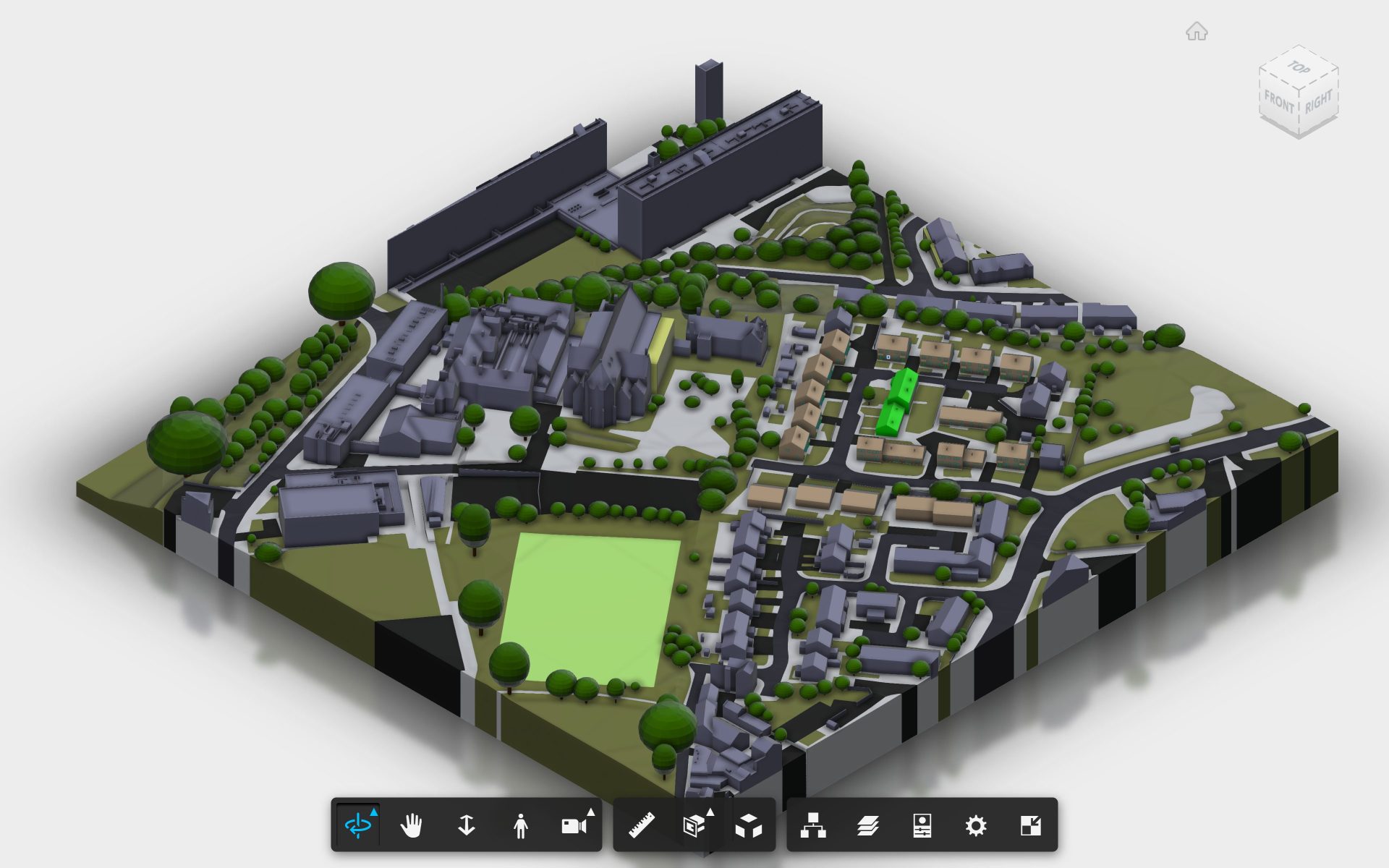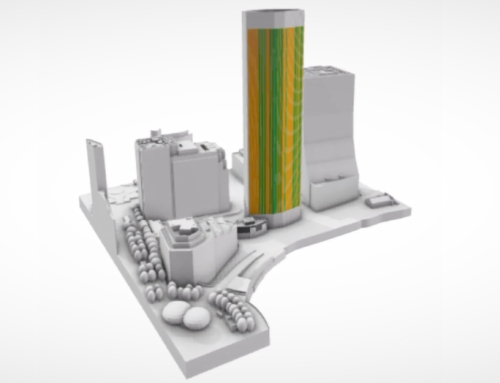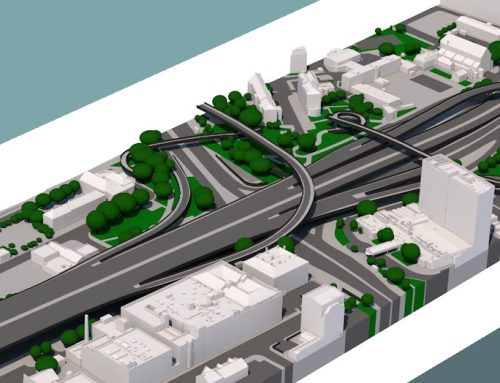Cutbacks and windows locations on a 3D site model allows customers to directly conduct many studies such as daylight, sunlight, overshadowing or glare analysis. AccuCities now offers cutback and facade openings 3D models upgrade, in most cases not requiring a site visit or additional survey. Doors and Windows locations are marked as polylines and work directly in MBS Software.
Accurate Cutbacks, Windows and Doors
AccuCities high-detail Level 3 models are accurate to 15cm in all axes and we capture everything we can see on roofs and structures in our nadir aerial imagery. These models can now be upgraded to include facade cutbacks as well as facade openings such as doors and windows. These are located and modelled with 30cm accuracy using our existing processes and/or by adding oblique imagery to the project. Accuracy can be further improved to 10cm if a photographic site survey data can be provided to us or even to 5cm if a terrestrial or drone laser scans can be provided.
Fast and Affordable Service
To make the upgrade fast and cost effective, customers only select properties or facades required for a particular study. Most upgrades only require 3-5 working days to complete. We do not charge for roof cutbacks, only for each window. Depending on the number of windows required for your site, small and medium-size site upgrade cost £400 – £1,500 + VAT.
In the example project, there are 252 windows on 19 individual structures facing a development site. The total cost of the project was £500+VAT for the 0.1 km2 Level 3 model and £1,260+VAT for the Cutbacks, Windows and Doors upgrade, bringing the total cost of the project to £1,760+VAT. The project was originally delivered in 10 working days.
Download example 3D model
The example 3D model is available to view in 3D and to download from Autodesk Gallery. Alternatively, you can download both Level 3 model and Upgraded Level 3 models from WeTransfer here.
How to Order a Custom 3D Models with Windows and Cutbacks
AccuCities 3D models of as-built environments are an industry standard for planning studies and analysis. Manually captured from the latest aerial survey, AccuCities 3D Models can be captured for a site anywhere in the UK with 15 cm accuracy. Georeferenced CAD models in DGW format overlay OS planning maps and can be used for Daylight, Sunlight & BRE, Overshadowing & Solar Glare, EIA Chapters, Envelope studies, Rights of Light, Cutback & profit share, Feasibility Studies, Verified Views and many other planning purposes.
Get an Instant Quote for Custom 3D Site Model and add your interest in Cutbacks and Windows upgrade in the Comment section.


