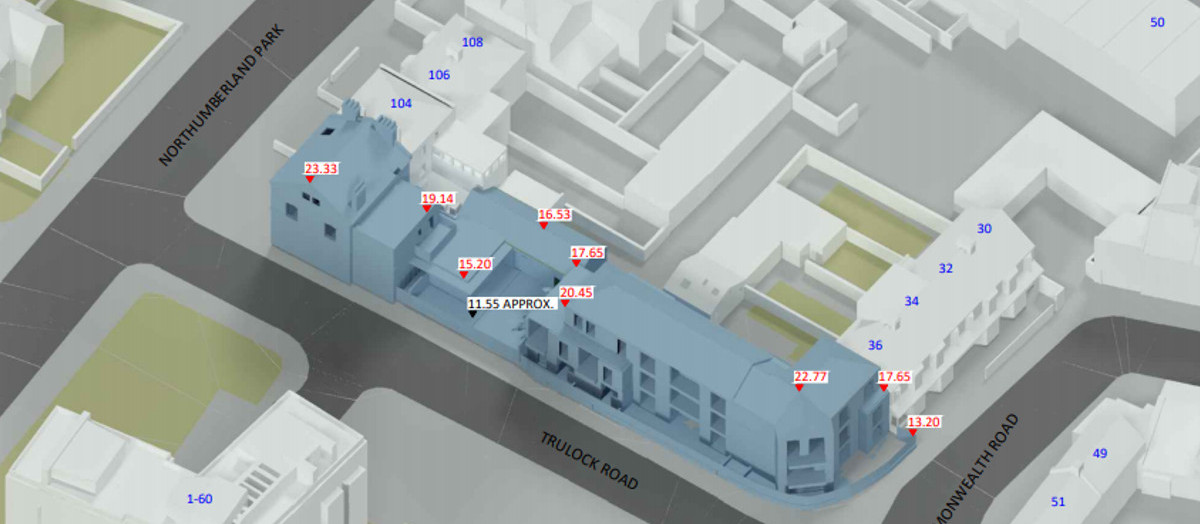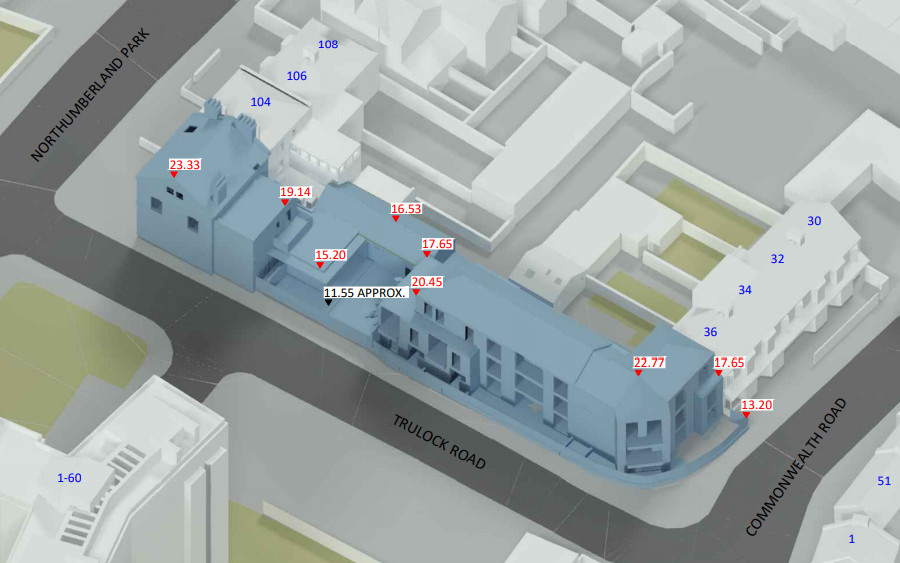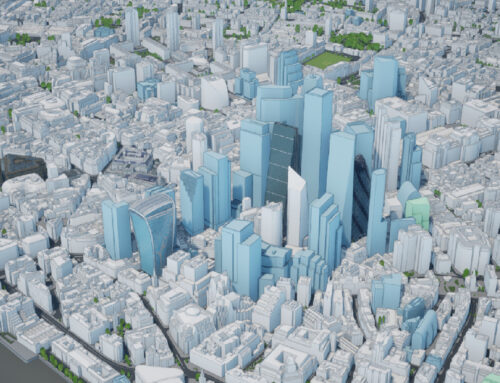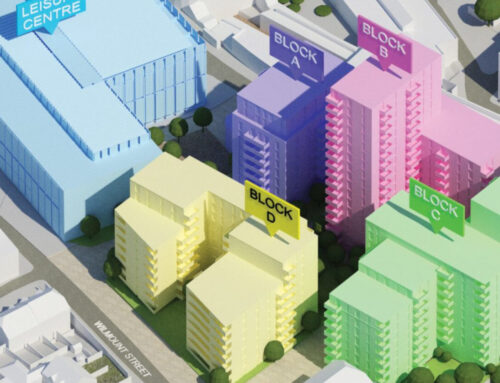AccuCities 3D City models are routinely used by surveyors and planning consultancies as a base model for Rights of Light and Daylight & Sunlight analyses. Our 3D models of as-built environment represent an accurate and detailed context model. Supplied georeferenced to the British National Grid in CAD solid format, AccuCities 3D models can be easily manipulated and upgraded by the building consultancy or an architect to include facade openings and other features affecting these matters. This allows for a rapid and therefore inexpensive assessments of affected areas, quick and accurate upgrade of the models where more detail is needed.
Consultants using AccuCities 3D models of as-built environments can save days or even weeks from the process, saving their customers both time and money in the planning stage of their developments. Read our Case Studies here.
What is the difference between Right to Light and Daylight & Sunlight Amenity?
Rights to Light and Daylight & Sunlight Amenity are two separate neighbourly matters which require consideration. Daylight & Sunlight Amenity is a Planning matter with the final decision as to what is considered acceptable belonging to Local Authorities. However, a Right to Light is an easement, similar to a Right of Way, where opening such as windows, doors or roof lights, can acquire or be granted rights that are protected by law. If the new structure interferes with the existing properties in the amount of sky visible from a specific point in a room of a residential property, an objection could then be raised through the courts. That could lead to the need of financial compensation being paid or in worst case scenario, an injunction being granted to stop the construction process and / or remove the offending part of the development causing the injury.
Waldrams Building Consultancy
Waldrams is an industry leading specialist practice in the field of Rights of Light and Daylight and Sunlight. Waldrams has provided Rights of Light and daylight and sunlight advice and reports on many major developments for many of the largest development companies in the UK but regularly work on small and medium-sized projects all over the UK.
The practice regularly uses AccuCities 3D models of as-built environments for sites all over London and the UK. The ability to work with neighbourhood-wide 3D models which are easy to upgrade accordingly to project requirements means that Waldrams team can deliver accurate Daylight and Sunlight Reports quickly and efficiently. For projects where they provide further services such as Overshadowing or Solar Glare studies, Waldrams can reuse the same 3D models under its company-wide 5 year licence.






